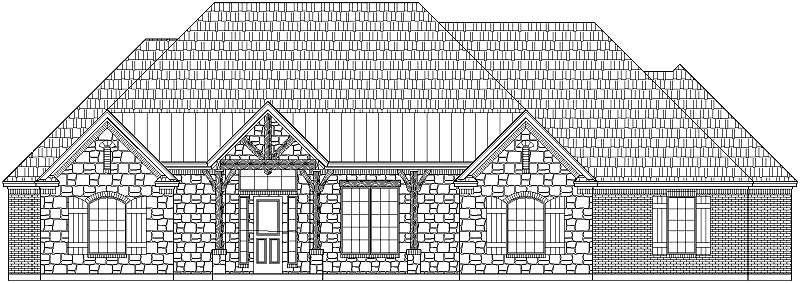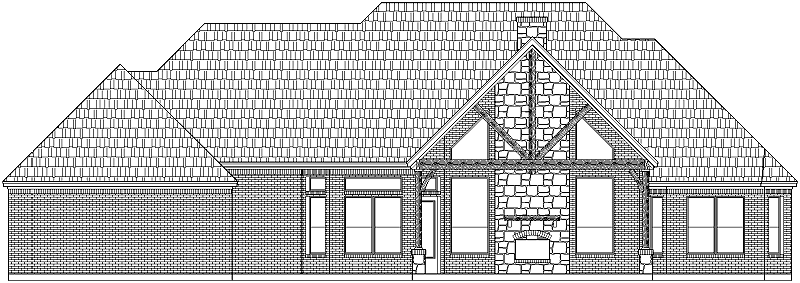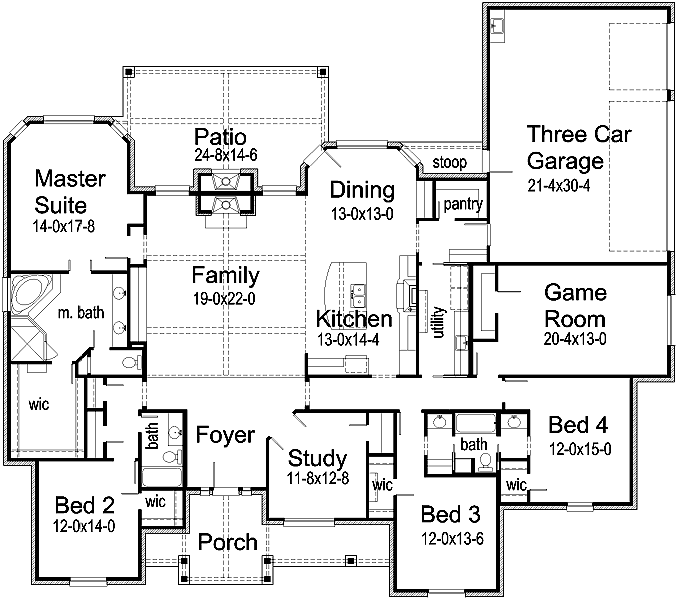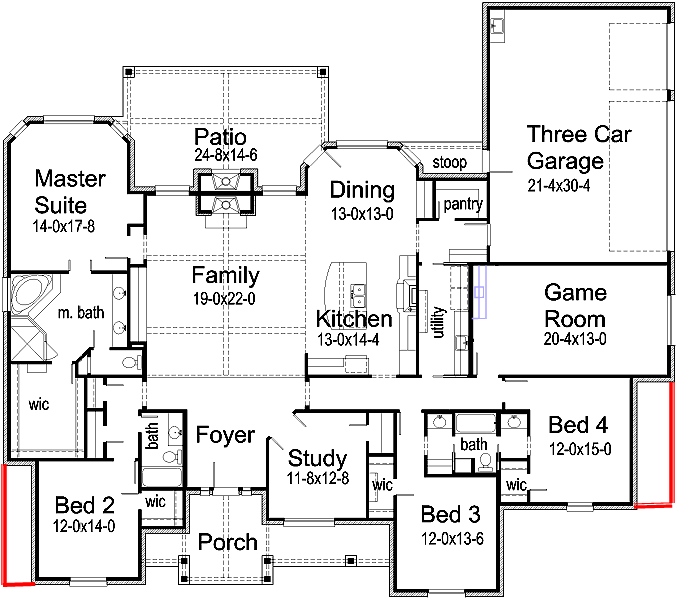
We selected a house plan from Korel
Home Designs. Plan S3198R.
Of course we made some custom modifications to the plan. To reduce costs
and lower the roof profile, we changed the pitch and lowered the ceilings from
10 feet to 9 feet. We also enlarged bedroom #2 and bedroom #4 to reduce
the number of ridges and valleys. Even though this resulted in a bigger slab,
there was a savings in labor costs building the roof. We also decided to
have a white natural limestone exterior where the plans called for both stone
and brick. We also removed the closet from the game room and added a wet
bar in its place.

Front Elevation S3198R © Korel Home Designs

Rear Elevation S3198R © Korel Home Designs

Floor Plan S3198R © Korel Home Designs

Revised plan