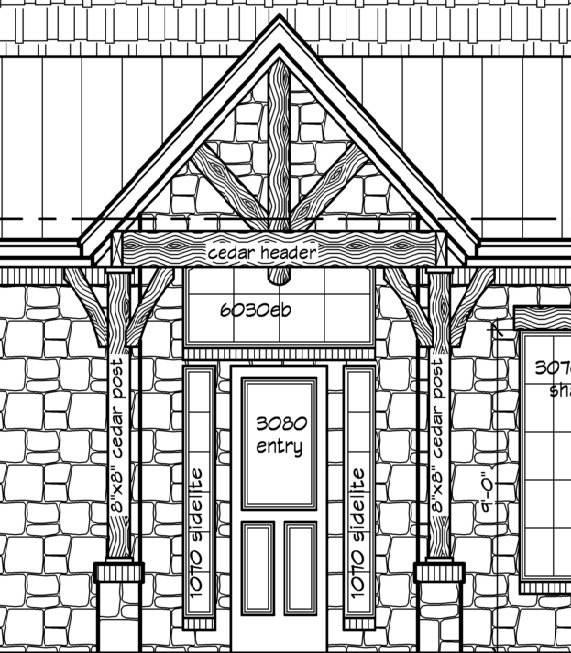
| Home (Welcome) | Grand Tour | The View | Construction | Driveway | Barn |
Lets start our tour at the front door. The plan called for a paneled door with side lights and transom. Rock work and bricks were to be placed between the door and sidelights and transom. As you can see, we went for a little different effect with a mahogany frame unit, sidelights, transom and a full glass door.

Walking through the entry doors you step into the Great Room. Centrally
located, the Great Room features expansive rear windows overlooking Cedar Creek Valley,
A gas/wood burning fireplace, vaulted ceiling with wood beams, and a custom entertainment center. Truly an
open concept floor plan, there is an unobstructed view from the dining area and
the kitchen area so the cooks in the family are part of all the action.
You can even watch the TV while seated at the desk in the study!
You may notice from the images above that two different light fixtures hang
above the dining room table. We ordered a
handcrafted Meyda Tiffany light fixture on
December 30, 2011 and it didn't arrive until January 2013.
The Master Bedroom is very roomy with lots of windows looking south toward
Cedar Valley. The attached Master Bath features her and his sinks, a two
person whirlpool tub, and a walk in shower that doesn't have the traditional
step over threshold. The Master Closet is gigantic, with plenty of room
for clothes, a changing bench and ironing center. The toilet area is in a
room of its own.
Bedroom #2 is down a short hallway off the Great Room. It features a
walk in closet and is close to the guest bathroom.
The Study has French doors which connect the study to the Great Room.
One of the wood working projects on Ken's list of "to do's" is to build floor to
ceiling bookshelves on either side of the door. The room also features a
great storage closet with lots of shelves for office type supplies.
Bedroom #3 shares a "Jack-n-Jill" bathroom with Bedroom #4. There is a
nice walk in closet for our guests.
Bedroom #4 is actually Lisa's Craft Room. Building work areas and
custom cabinets is on Ken's wood working project list. Until then, there
will be items on the floor needing a home. The room does have a futon and
can be used as an extra bedroom. This room shares a "Jack-n-Jill" bathroom
with Bedroom #3.
The game room features an Olhausen pool table, steel and soft tip dart
boards, and a TV with Wii system. There is a wet bar with wine and beverage
coolers.
The rear patio features a wood burning fireplace under a cathedral ceiling. A
gas valve allows us to connect our propane BBQ cooker to the house's propane
tank. No more running out of propane during a cookout! The patio
faces south and has a beautiful view of Cedar Creek Valley.
The three car garage will eventually become a workshop. We had lots of
electrical outlets positioned around the walls. There is a work sink on
the back wall. We didn't want a new sink knowing how the sink would be
used. Our contractor had an old sink that he sold us cheap. It was
absolutely perfect having a built-in drain board. The garage doors are
carriage house style and insulated.
The last room on the tour is our utility/laundry room. We included a
tall cabinet for brooms, a hanging bar with shelf and lots of upper cabinet
storage. Two pocket doors hide the room when company comes.