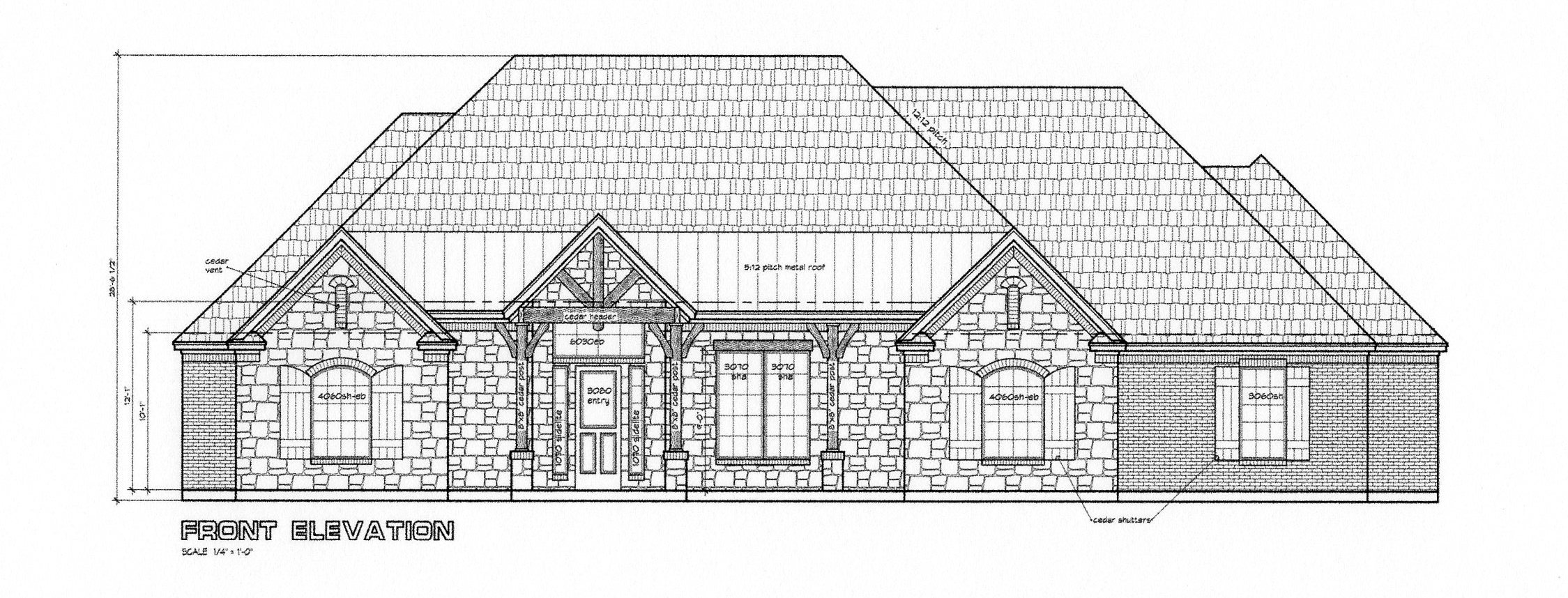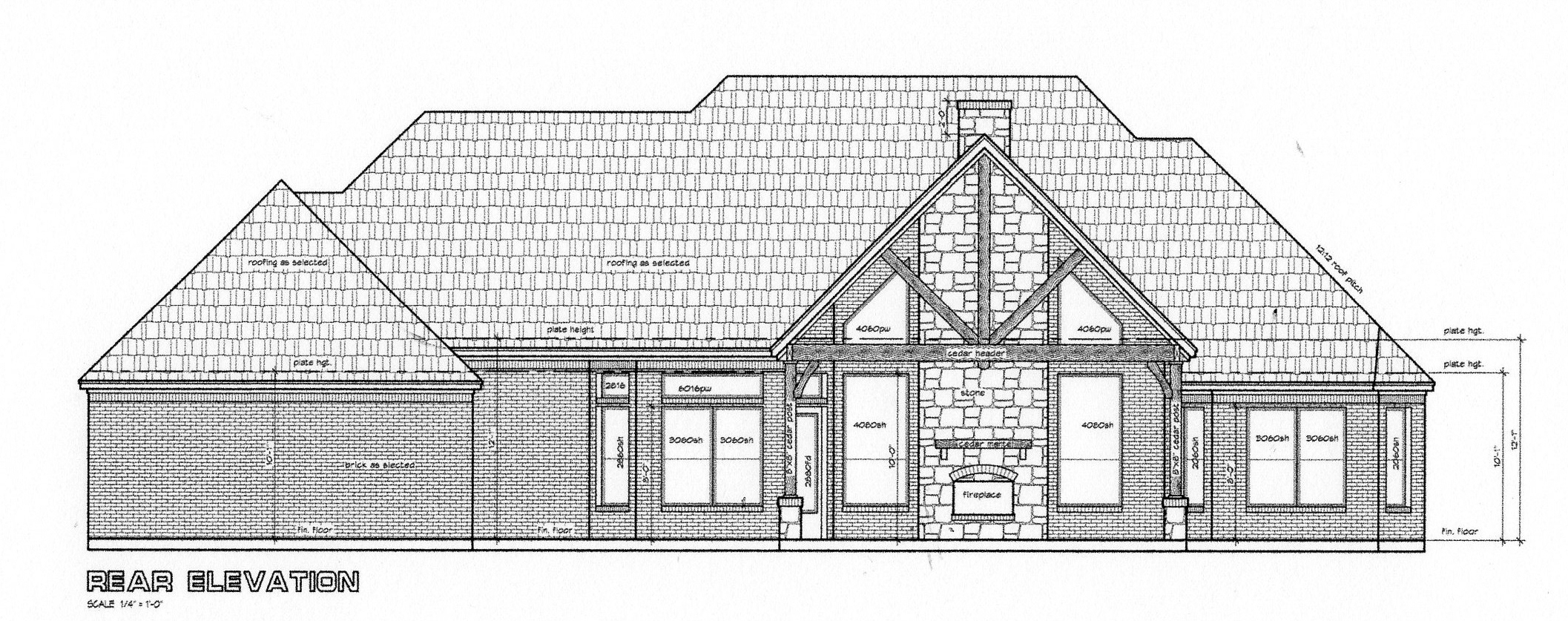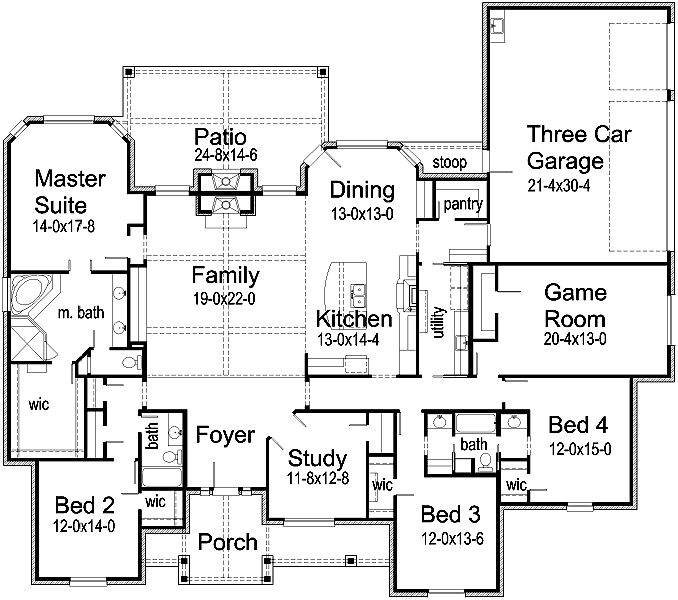
| Home (Welcome) | Grand Tour | The View | Construction | Driveway | Barn |
Welcome,
Lisa and I want to share with you our new home that we had built. Our contractor was Anthony Mayfield of All Construction builders in Hext Texas. Our land is located just outside of Junction, and sits 200 feet above Cedar Creek Valley. We found our building site by browsing the web site of a local relator, Plumley Reality. Click here to see the on-line advertisement that caught our eye. One visit to the actual location sold us!
Finding a suitable house plan was tough. We must have looked at hundreds of plans, in books and on-line before we found one that we loved. The plans came from Korel Home Designs, plan S3330R. Shown below are the front and rear elevations, as shown on Korel's web site, along with pictures of how the house was built. After consulting with our builder, we made some custom modifications to the plan. To reduce costs and lower the roof profile, we changed the pitch and lowered the ceilings from 10 feet to 9 feet. We also enlarged bedroom #2 and bedroom #4 to reduce the number of ridges and valleys. Even though this resulted in a bigger slab, there was a savings in labor costs building the roof. Bedroom #2 was expanded to the left by 3'4"; bedroom #4 was expanded to the right by 4'6". This added a total of 117 sq. feet to the house for a total of 3447 sq. ft. living area. We also decided to have a white natural limestone exterior where the plans called for both stone and brick. We also removed the closet from the game room and added a wet bar in its place. On the rear of the house we put in a sidewalk running from the garage's back door to the patio. The rear roof overhang was also extended to cover the new sidewalk. The configuration of the windows in the dining area was changed to match the windows of the great room and master bedroom. We dropped the vents and shutters.



Above is the original floor plan. Custom
modifications are not shown.